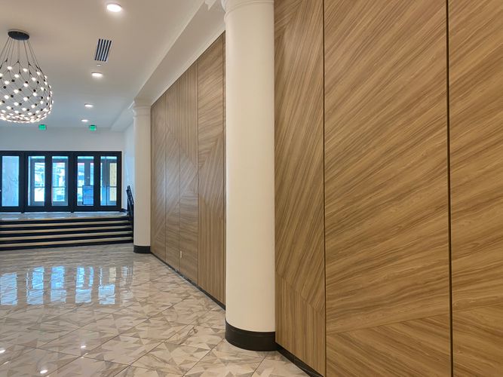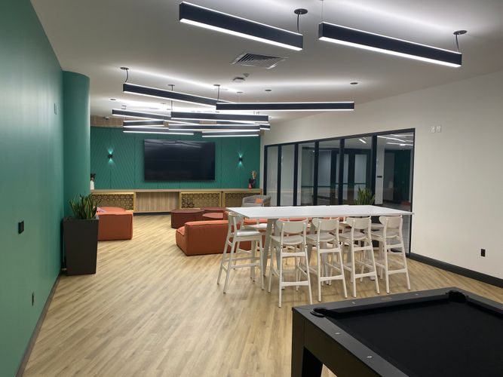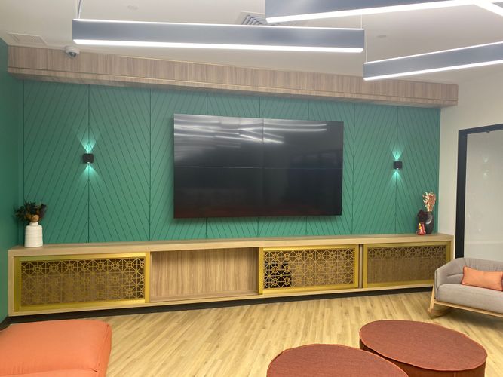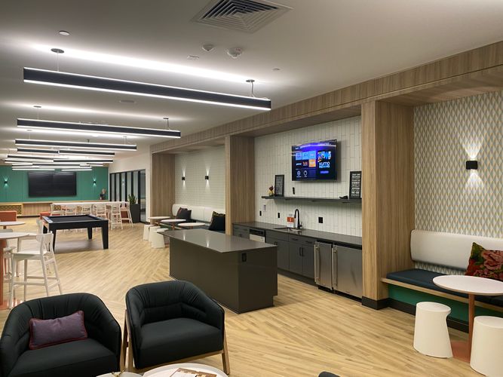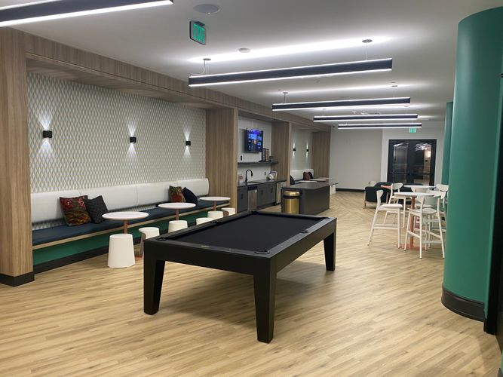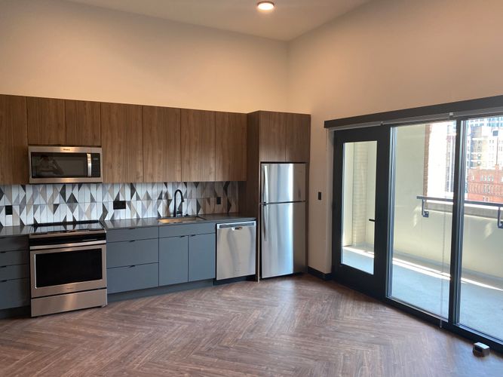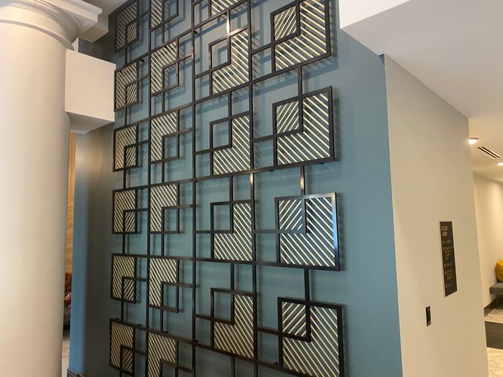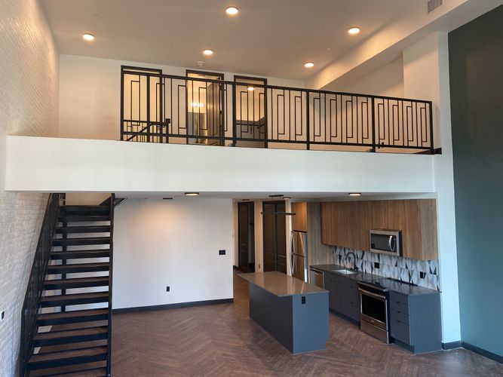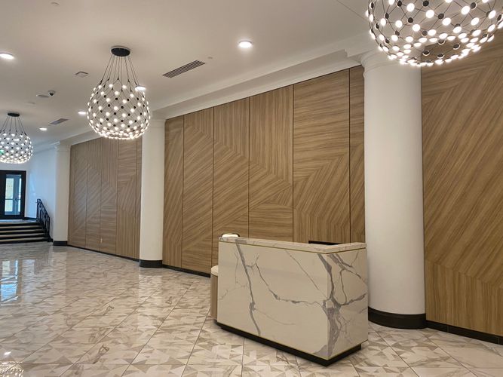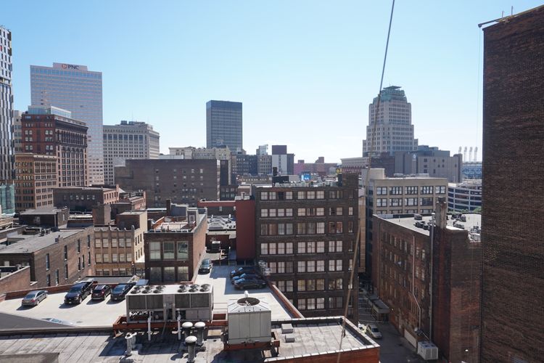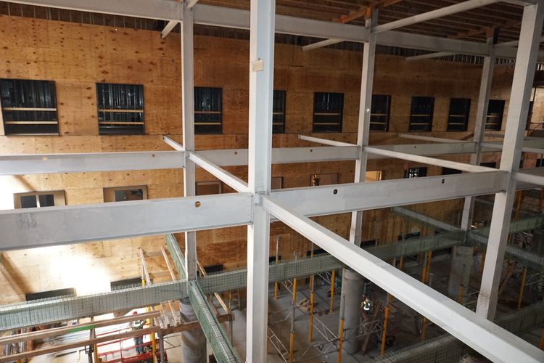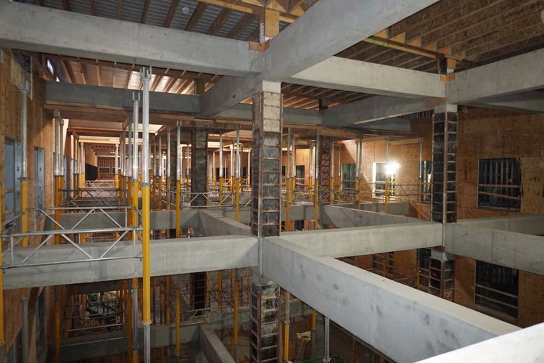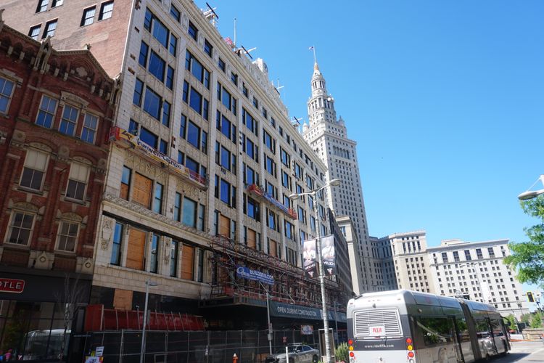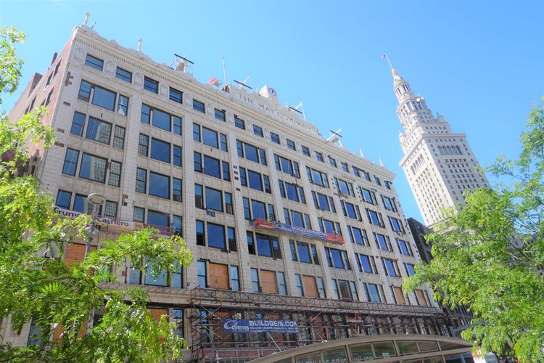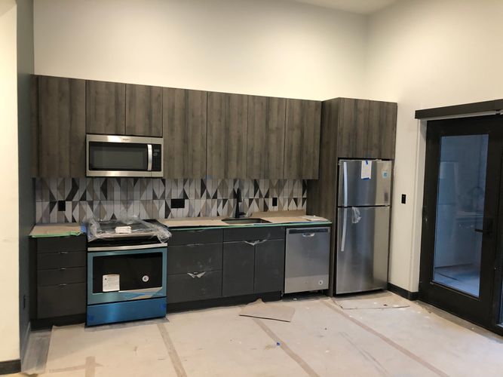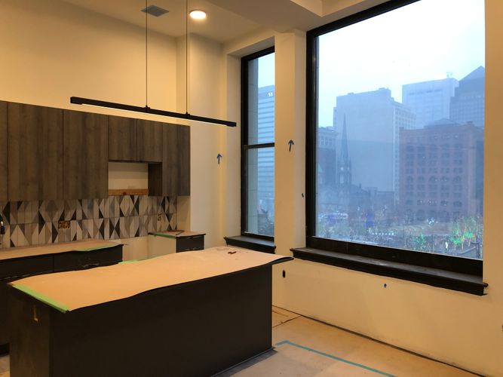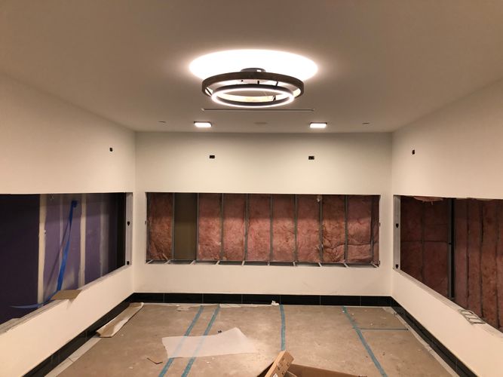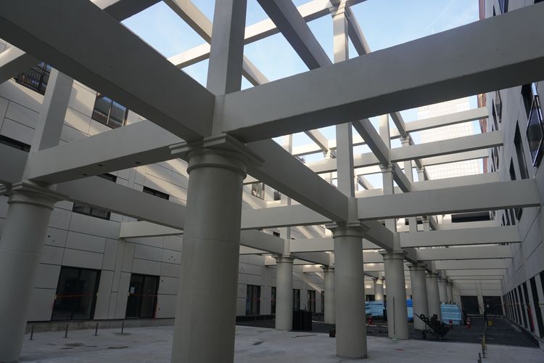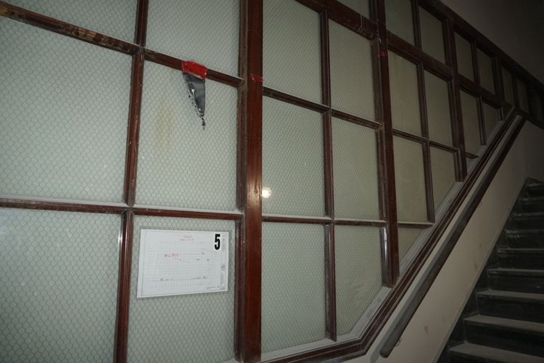May Co.
Cleveland, Ohio
At A Glance
- Expected Date of Completion: June 2020
- Market: Residential, Renovation
- Clients
- Architect: GLSD Architects
- Construction Manager: Geis Companies
- Scope of Work
- Finish Carpentry throughout the building, Metal Studs, Drywall, Taping and Finishing, Exterior Framing, Air Vapor Barrier, Taktl Panels within the atrium, Interior Finish Carpentry, Bathroom Accessories, Kitchen and Bathroom Cabinets, Suite Entry Panels, Shaft Wall Framing, Firestopping
“OCP was a critical partner in completing the very challenging May Co. historical renovation project in downtown Cleveland. OCP staffed the project with a professional and innovative management team that came to work daily and promoted a teamwork attitude that helped complete 3 different important scope packages. The May Co. project ownership group could not be happier with the final product.”
- Vince LiBassi, Geis Construction
Downtown Cleveland is the fastest growing neighborhood in Northeast Ohio, with 17,500 people calling the city home residential market-rate occupancy operates at 92% and the downtown area has now become one of the largest job hubs in the state of Ohio with 105,000 workers.*
Due to the strong momentum of growth, especially within the Public Square area which recently underwent a $50 million dollar renovation, property owner Bedrock Detroit made the strategic decision to convert the iconic May Company building into a 309 suite luxury apartment community.
The May Company building, originally built in 1915, will maintain its historic charm while offering residents the latest in amenities including nearly an acre of atrium green space in the building’s interior which spans from the 6th to 9th floor. Future residents will also enjoy the convenience of a 500 spot parking garage and 70,000 square feet of retail space.
Each apartment home is unique in floor plan, spacious, and flooded with natural light, taking advantage of the May Company’s original 13-foot ceilings and large windows with panoramic views of downtown.
The magnitude of the 957,000 square-foot historic tax credit project called for experts within the industry. Geis Companies looked to OCP Contractors for their experience in revitalizing older buildings and managing a large project scope within a very tight laydown area on an ambitious time schedule.
Lean construction principles were implemented on the jobsite to significantly improve efficiencies coordination and onsite safety. Lean principles onsite included fastener carts, cut stations, and job boxes (all on wheels) set up for each activity with what they would need for the task at hand. Morning huddles occurred daily discussing plans and upcoming activities as a team. OCP specializes in the utilization of innovative construction methods to benefit project safety, quality, and sustainability no matter the project magnitude.
Despite challenges with the building’s original elevators, material deliveries, and unforeseen elements of a historic building, OCP maintained the project schedule to ensure on-time building occupancy. To save time, the OCP team pre-cut the drywall tops and all of the drywall involved. Stocking cards were used to determine the number of drywall sheets within each apartment in order to strategically stock each. Additionally, the main ceiling elements and island bases included in the design were all prefabricated off-site to be delivered ready for installation.
The design of the atrium/green space on the rooftop of the 6th floor features concrete 4x10 foot Taktl panels to give the area a modern industrial look. Weighing 200-300 pounds each, the installation of the panels was complex. OCP was able to pre-drill the panels in order to save additional time as well as install the vertical and horizontal rails that will hold them in place well ahead of delivery.
Within the lobby area, OCP teamed up with EPI Metal to create an elaborate structural art piece.
As the project neared completion, during the COVID-19 Pandemic, the tradespeople on site quickly adapted to new norms. New procedures were developed considerate of CDC mandated guidelines to protect the health and safety of everyone onsite. Specific activity planning, policies and procedures, and strict rules on personnel protection were implemented.
OCP takes great pride in being a part of the team preserving May Company’s rich history. Original, historical design elements such as the entire stairwell of the building including the original stairs, windows, and railings will all be preserved for future generations to enjoy.
Since beginning work on the project in November 2018, the OCP skilled trades team has installed and utilized an impressive amount of materials. To give perspective to the magnitude of the job, here’s the construction by numbers:
Metal Studs and Drywall Floors Six through Nine
46,608 square feet of cold-formed metal framing (over an Acre)
1,430,822 square feet of drywall (32.8 Acres)
639,908 square feet of interior wall framing (14.6 Acres)
226,682 square feet of ceiling framing (5.2 Acres)
1,430,822 square feet of taping and finishing (32.8 Acres)
Finish Carpentry Basement through Ninth Floor
Finish Carpentry Basement through Ninth Floor
- 7,315 lf of cabinets (1.3 Miles)
- 29,770 square feet of wood wall paneling (.68 Acres)
- 94 bike racks to hold 376 bicycles
- 128 shower doors
- 524 mirrors
- 785 bathroom accessories
- 29,770 square feet of wood wall paneling (.68 Acres)
- 94 bike racks to hold 376 bicycles
- 128 shower doors
- 524 mirrors
- 785 bathroom accessories
Residents will begin moving in September of 2020
*Source:Downtown Cleveland Alliance
Cedar Point Dorms
Sandusky, OH
moreChagrin Falls Intermediate School
Chagrin Falls, OH
more

