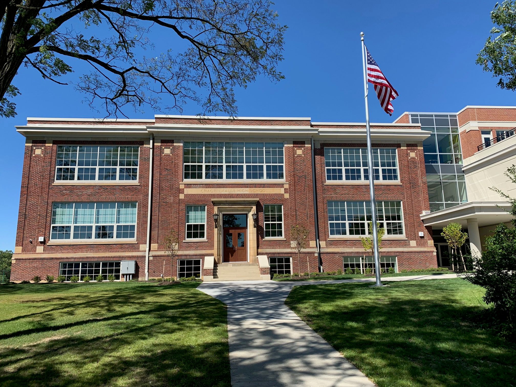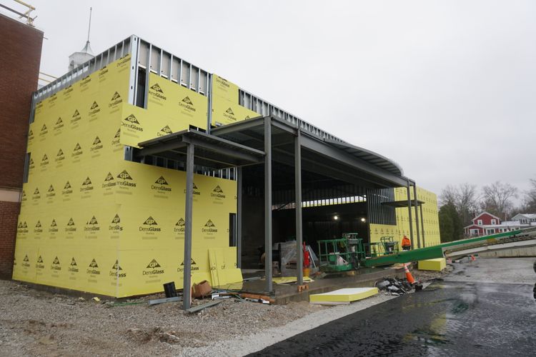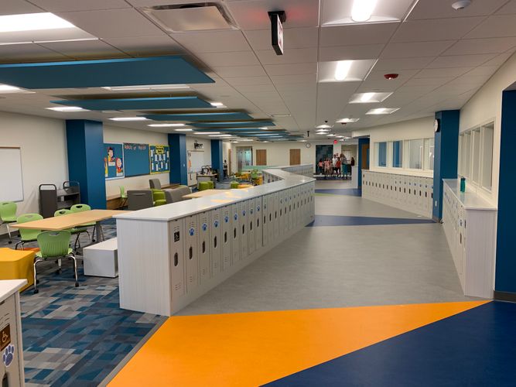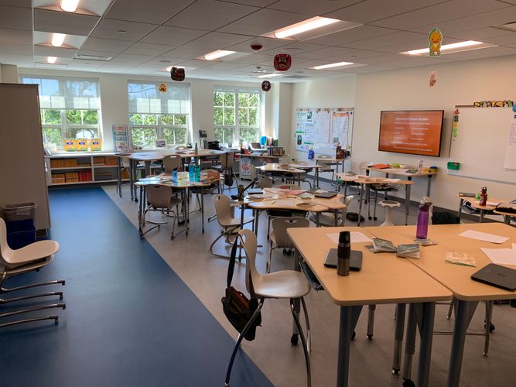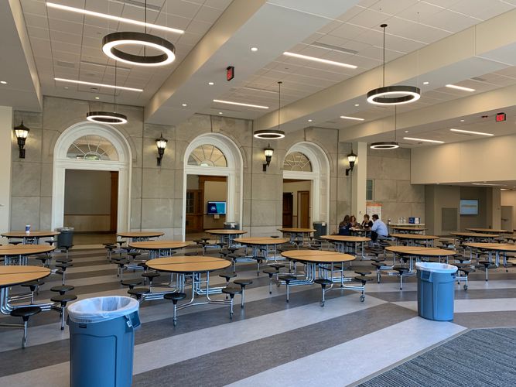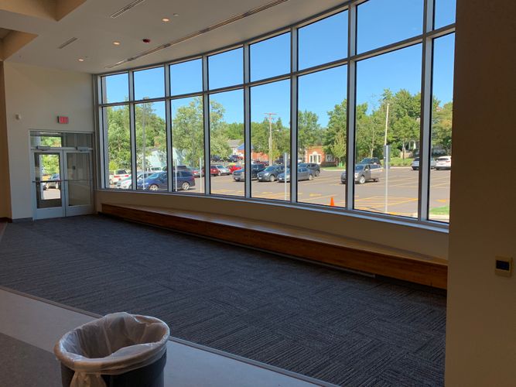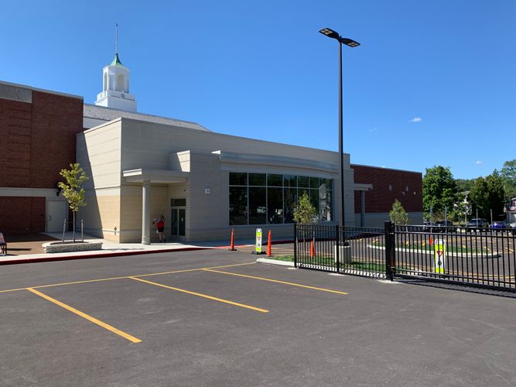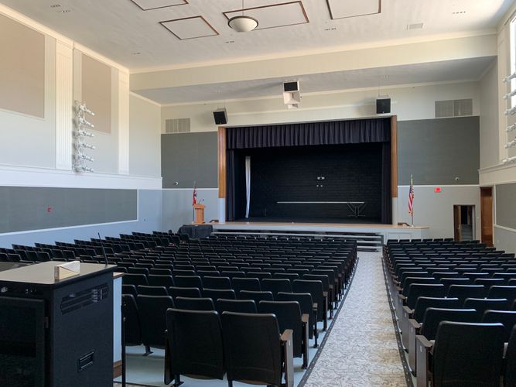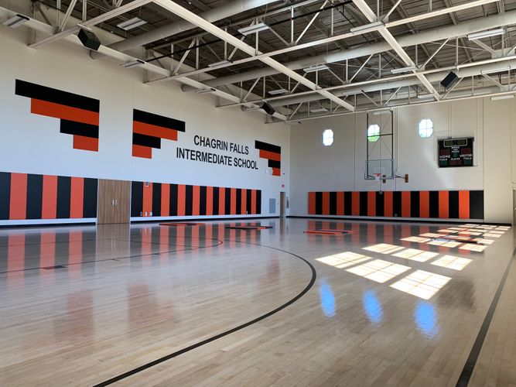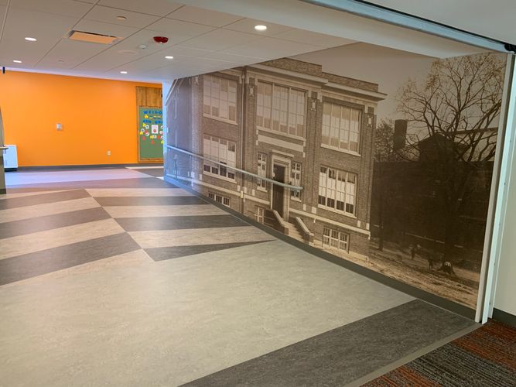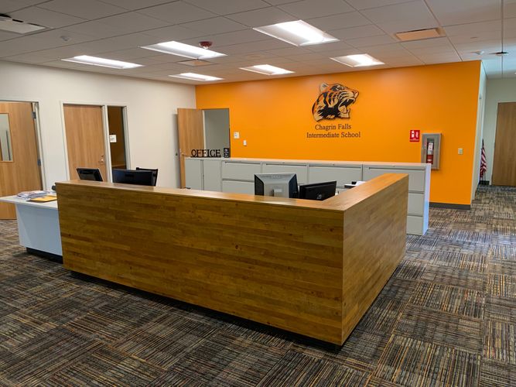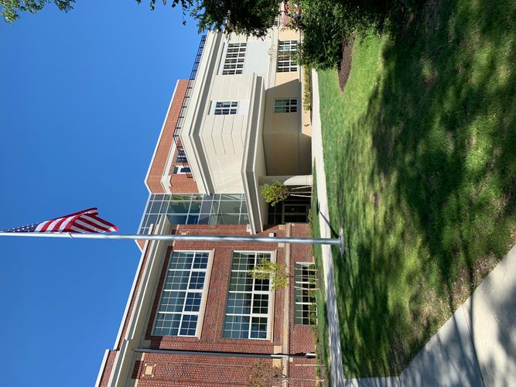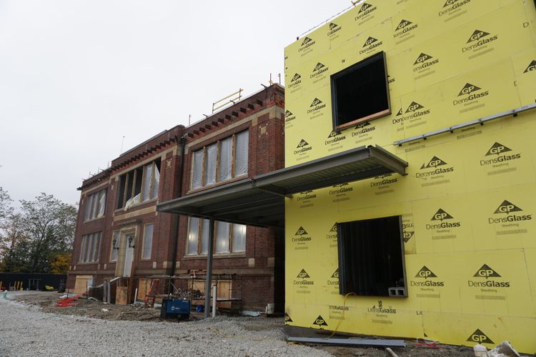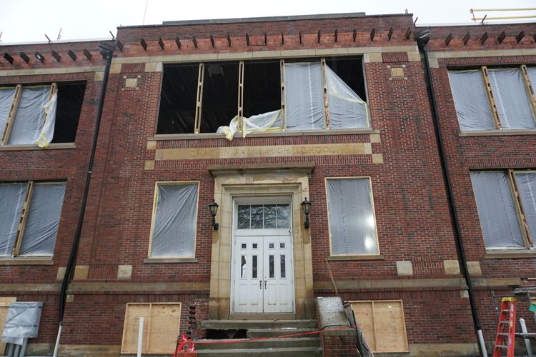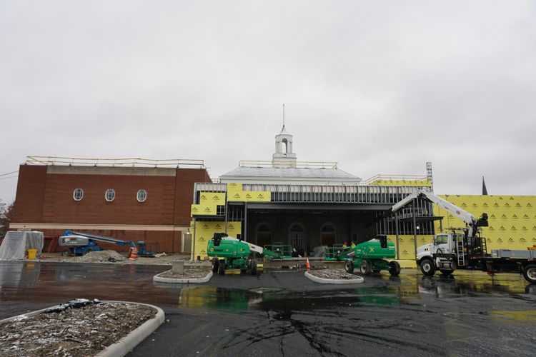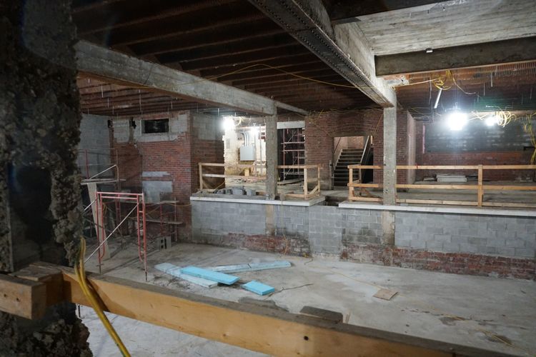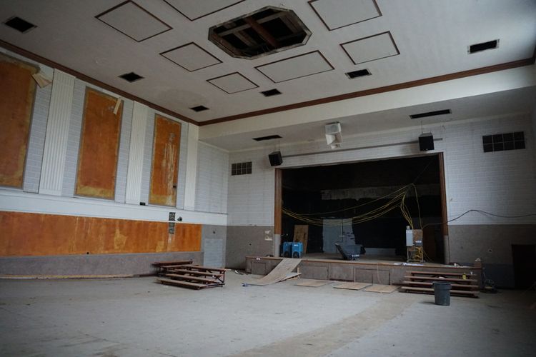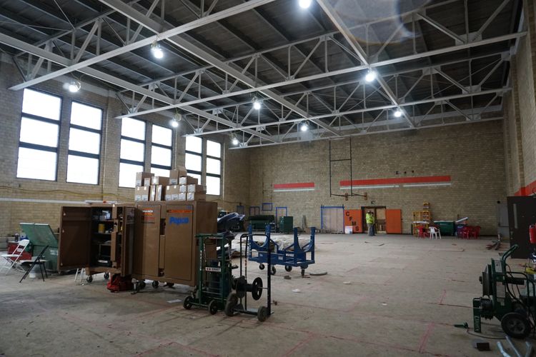Chagrin Falls Intermediate School
Chagrin Falls, OH
At A Glance
- Completed: August 2019
- Market: Education, Renovation
- Clients
- Architect: Stantec Architecture
- General Contractor: Gilbane
- Scope of Work
Exterior Structural Cold Form Metal Framing, Interior Metal Framing, Insulation, Drywall Taping and Finishing, Millwork Installation, Casework Installation, Finish Carpentry Installation, Acoustical Ceilings, Specialty Ceilings, Acoustical Wall Panels, Door Frames and Hardware, Specialty Wall Covering, Painting, Bathroom Accessories, Toilet Partitions, Stage Curtains and Rigging, Auditorium Seating, Gymnasium Equipment, GFRC columns, GFRG Fiberglass Exterior Trim, EIFS, Window Blinds, Overhead Coiling Doors, Marker Boards, Tack Boards
"It has been an absolute pleasure working with all of you. The client is thrilled with their building and your hard work did not go unnoticed. I can’t tell you how many times our team received compliments about the teamwork and collaboration in the field."
- Keri Ash, Senior Project Manager Gilbane Co.
Chagrin Falls Intermediate School is preserving the history of its historic building while staying current in educational advancements thanks to a supportive community and ingenuity.
The project consisted of a renovation of the original 1914 Chagrin Falls High School gymnasium and auditorium with a brand new three-story classroom wing. The design of the building itself retains its charm and rich history while the addition of modern classrooms provide learning facilities with state-of-the-art technology and ease of access. In addition to educating 4th through 6th grade students, the new school is meant to serve the entire community with event spaces, a music wing, updated auditorium, gymnasium and cafeteria.
Alongside a project team led by general contractor Gilbane Building Co., OCP Contractors was able to bring the project to completion under budget and on time despite unforeseen conditions tying in the old structure to the new facility and architectural changes. OCP leveraged their experience with educational environments and created a systematic approach that helped the flow of the project immensely. When an issue would arise with a fellow trade, OCP collaborated for a solution and placed more team members on the job to complete the work.
To save additional time, OCP prefabricated the interior headers as well as the blocking. As a constant reminder of the school’s history, the wood floor from the old gymnasium was utilized to build millwork seating throughout the school. Additionally, old photographs were scanned and turned into black and white wallpaper providing a welcoming entrance.
This renovation was made possible largely in part due to OCP’s skilled labor team who worked long hours and completed the scope of work to the highest quality to ensure this facility is a catalyst within the Chagrin Falls community for years to come.

