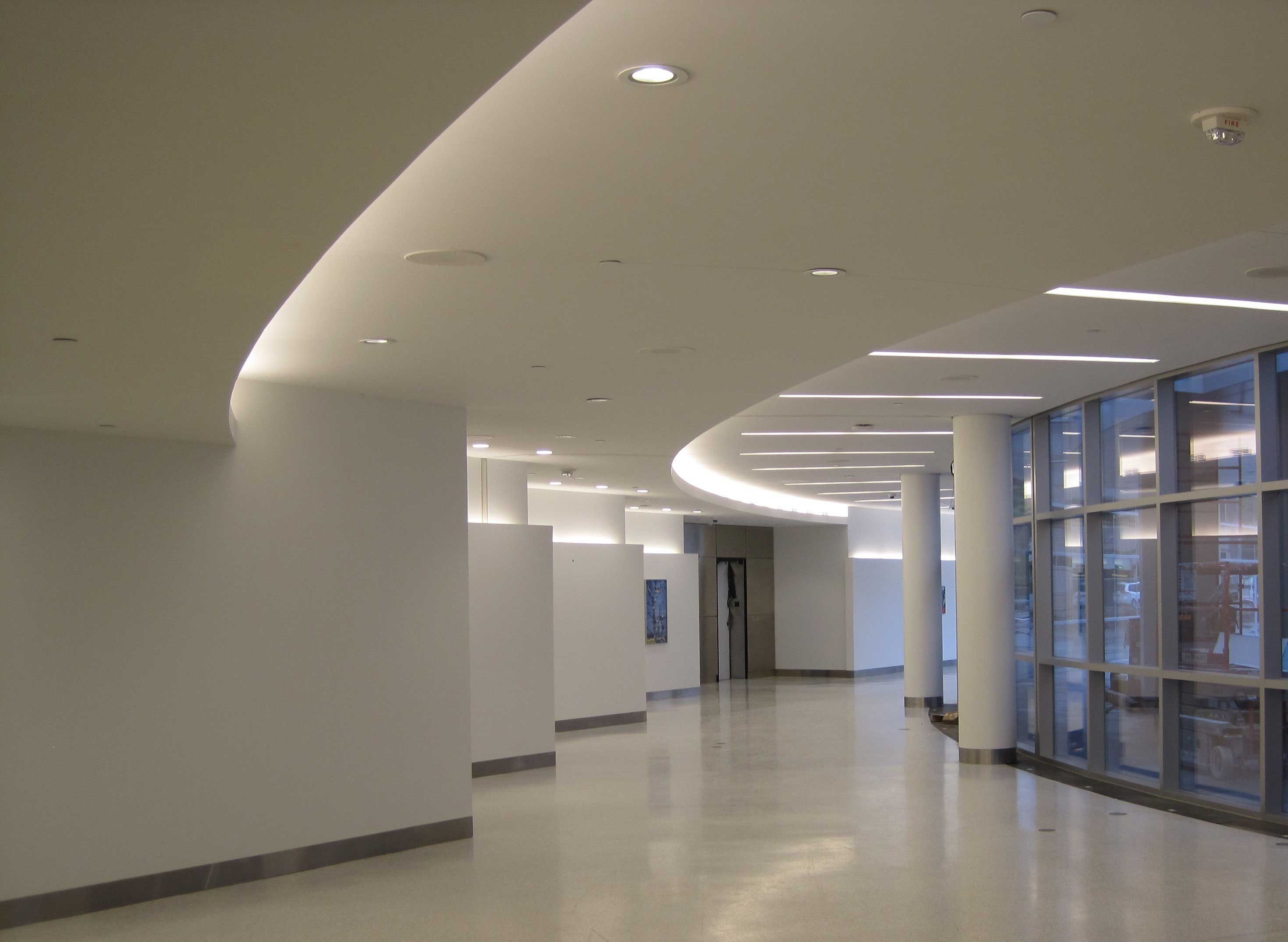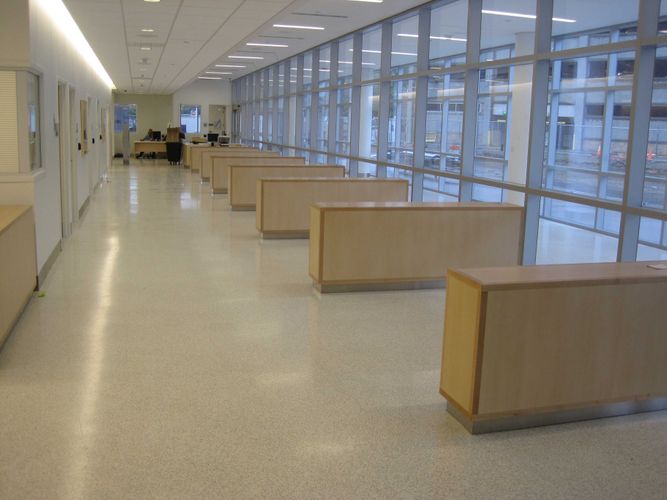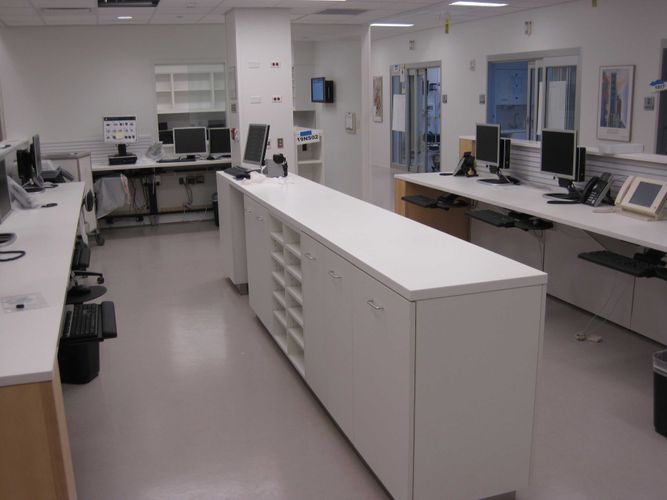Fairview Hospital Emergency Department & ICU
Cleveland, OH
At A Glance
- Date of Completion: 2013
- Market: Healthcare
- Clients
- Architect: Design Group
- General Contractor: Turner Construction
- Scope of Work
- Pre-Construction Service, Building Information Systems, Integrated Project Delivery, Lean Construction, Acoustical, Exterior Insulation and Finish, Spray On Fireproofing, Metal Framing & Drywall, Total Station, Specialty Services
Two story addition to the existing facility
Includes 55 bed emergency rooms including 16 room pediatric and an Expanded ICU with 38 beds
OCP bid the Fairview Hospital Project in 2011 and was awarded the drywall and carpentry packages based on lowest qualified bid. After award, OCP was tasked by the design team to find 5-10% in value engineering which we were able to accomplish without eliminating any major design components. This was the 1st OCP/CCF project that we were able to utilize our full BIM capabilities and used the model to help layout the project using a Total Station. The total team approach on the job help to make this project successful.
Toledo Hollywood Casino
Toledo, OH
moreToledo Museum of Art
Toledo, OH
more



