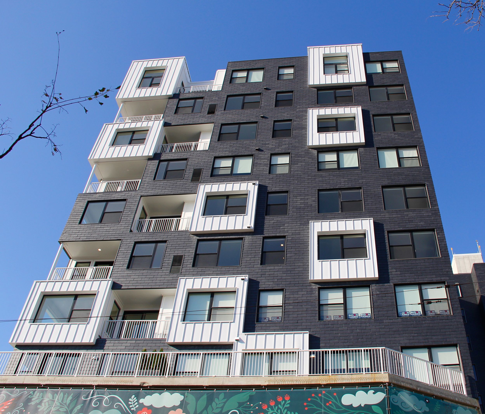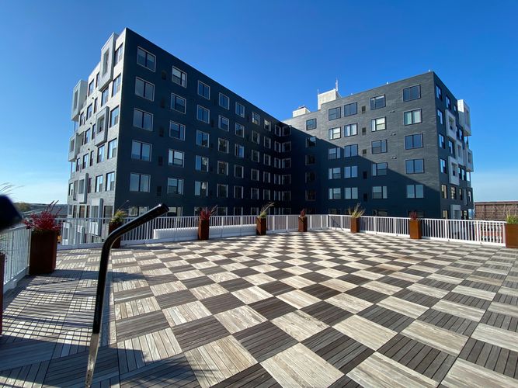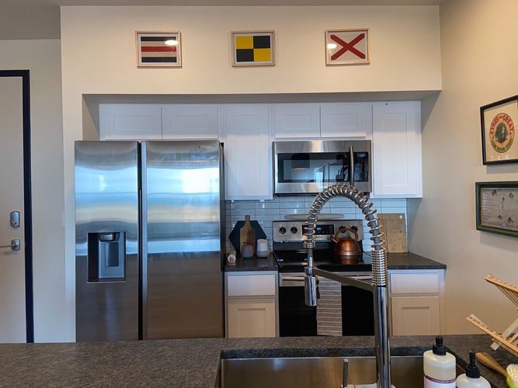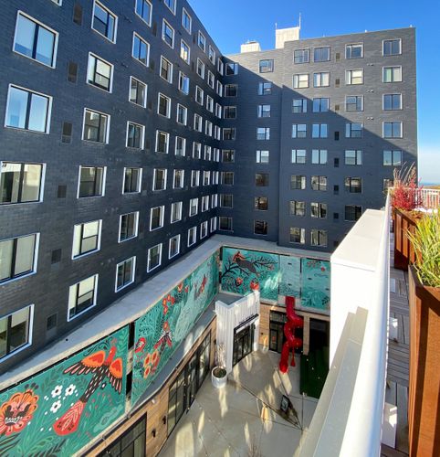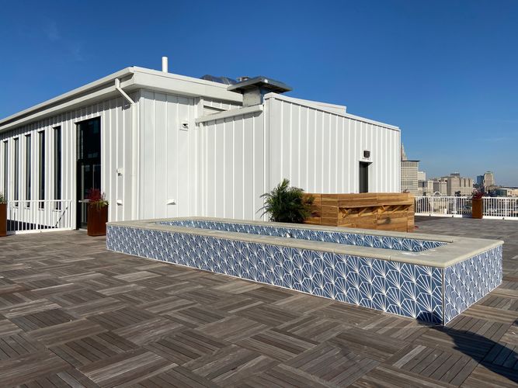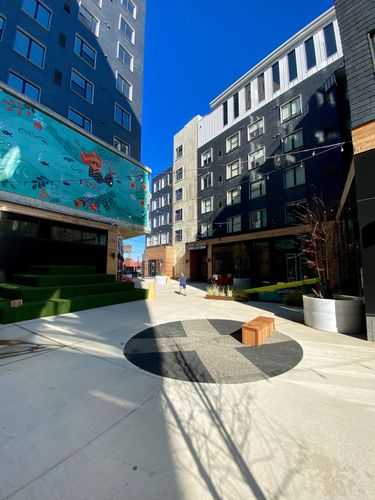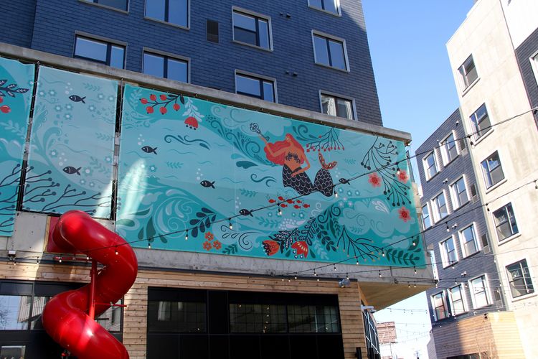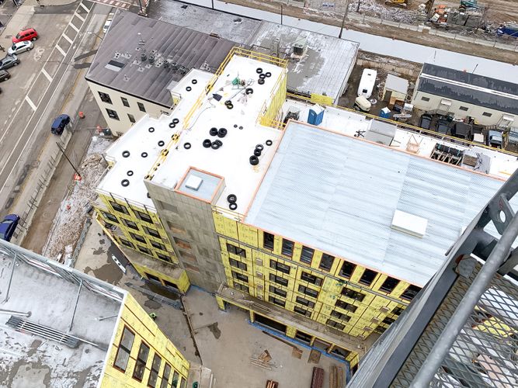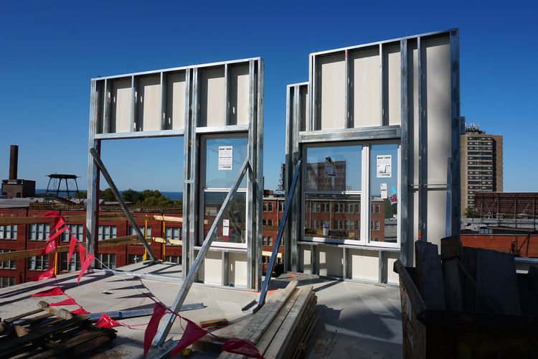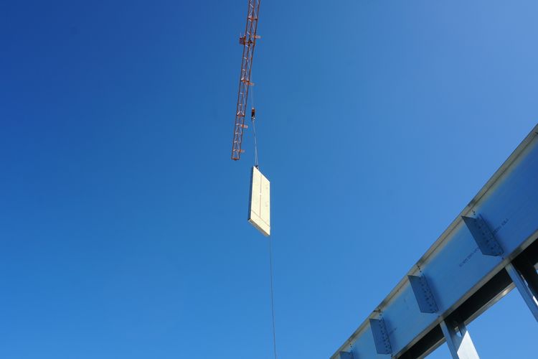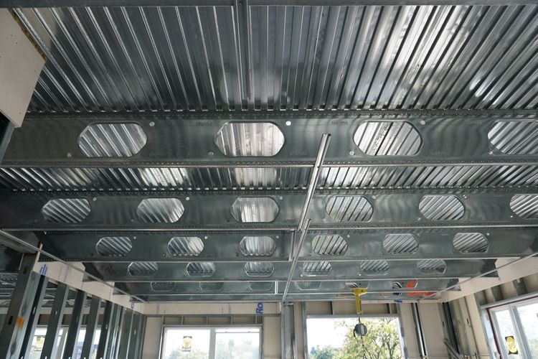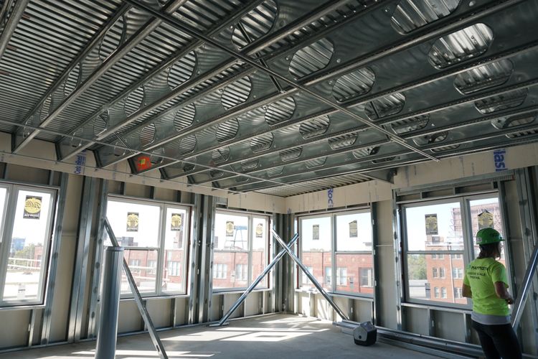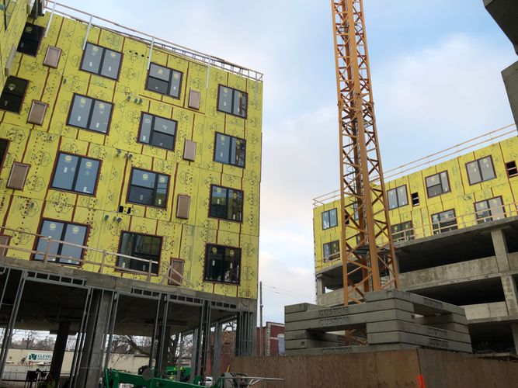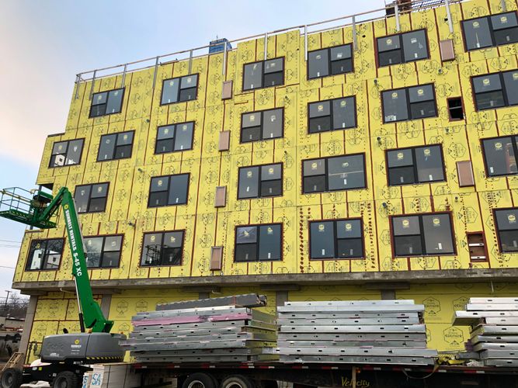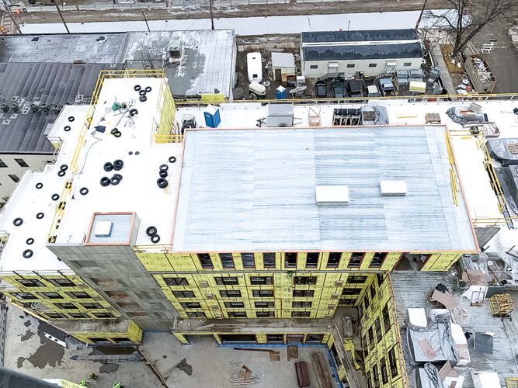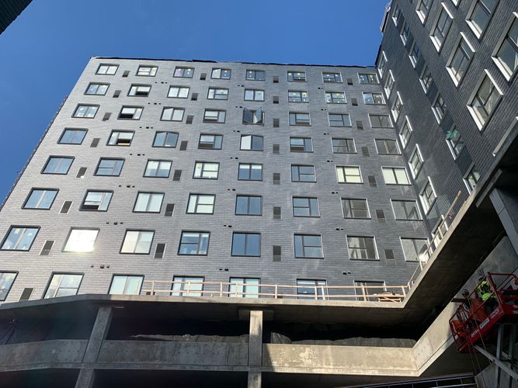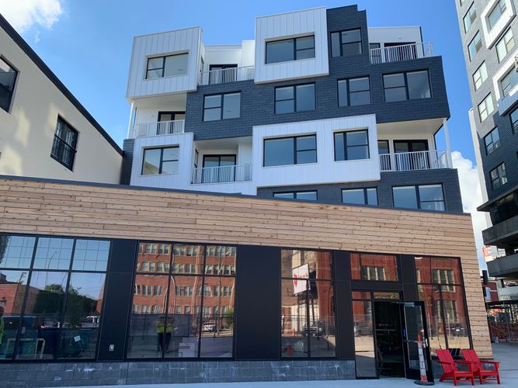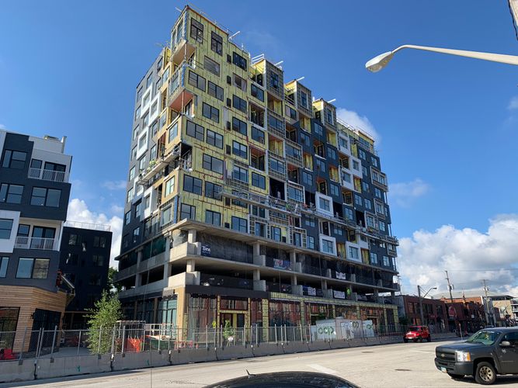Church + State
Cleveland, OH
At a Glance
Expected Date of Completion: August 2020
Market: Residential
Architect LDA Architects
General Contractor Turner Construction Company
Scope of Work
Structural engineering, load-bearing wall panels, joist system, decking, interior non-load bearing walls, insulation, drywall, acoustical ceilings, door frames, hardware, millwork, window install, exterior cladding and installation.
In Cleveland’s Hingetown neighborhood, the first multi-family residential LEED silver certified development on the west side is being developed. Previously two underutilized surface parking lots, the new complex will consist of 2 mixed-use buildings with retail on the ground floor, subterranean parking and elevated parking along with 161 residential units.
Additionally, 10,000 square-feet of public gathering space will provide family-friendly activities including a water feature, inspired by Cleveland’s Downtown Public Square, an amphitheater and a lighted playground.
The project is a collaborative effort with Hemingway Development (led by Michael Panzica and Jim Doyle, Sr.); GRAMMAR Properties (led by Marika Shioiri-Clark and Graham Veysey.)
The development’s unique design features different planes of materials that jut out across the exterior in a multi-dimensional, random pattern of slate and white metal panels. This was OCP’s first time completing an exterior of such complexity. OCP worked closely with the clients for 2.5 years on the conceptual design and structural engineering before the groundbreaking occurred to ensure the design could come to fruition.
With a tight laydown area in an urban environment, just in time deliveries were critical. Maintaining an aggressive schedule for building erection was also essential. To maximize efficiency, the OCP team implemented lean strategies in every process. The schedule was closely planned and prefabrication was utilized where possible to save on time without sacrificing quality. Due to COVID-19 the team followed strict CDC and OCP guidelines to ensure the health and safety of the team.
Exterior load-bearing panels provided by Mammoth with windows preinstalled provided dramatic cost savings by compressing the duration of construction, saving costs on foundation, insurance and shortening the time-frame of scaffolding and cranes needing to be on-site.
“Christmas treeing” floor joists allowed for 3-4 joists to be set at a time, reducing a day and a half worth of work to just three hours. All Steel Timberless-44 structural framing of over 1,200 square feet occurred each day on average. Kitting interior non-load bearing walls dramatically reduced schedule time with all needed materials being prepped and strategically placed in their designated unit.
The exterior cladding of the building consisted of five different passes of scope installation with the majority of the work completed from swing-stages. The first pass included joint treatments for the AVB system and sheathing. Next, sub-framing for the metal Atas bump-outs. The third pass consisted of sub-framing and installation of a horizontal rail for the Cupa Pizarras slate tile. The Cupa tiles were installed on the fourth pass followed by Atas metal panels. The sixth pass included metal caulking and final detailing.
OCP provided extreme attention to detail in order to overcome the obstacles of the most complex exterior the team had encountered. The team successfully tied in the Cupa Slate and Atas Metal panels together from multiple depths. In total, 23,000 pieces of slate were installed requiring 46,000 screws alone.
As a LEED Silver certified project, both the natural tile and recyclable metal panel contributed to the LEED rating.
Saving approximately 1,500 man-hours, the panels arrived on site with the DensElement® AVB installed. The impregnated AVB provides a waterproof barrier. The paneling has a rainscreen, with water meant to get behind the panel system. The rainscreen is an exterior cladding infrastructure that sits away from a building's outside wall's AVB, creating an air cavity directly behind the cladding that helps to protect the building’s critical weather-resistant barrier.
The exterior finishes are lifetime products that will sustain the dramatic temperature changes and harsh weather conditions as lakefront property.
As the project continues processes are being constantly re-evaluated for effectiveness with detailed communication and collaboration within the field to ensure new lean procedures are benefiting the project.
OCP spent 80,000 man-hours on the Church + State project which will be completed in August of 2020.
Photos credit: Ken Krych of Properties Magazine

